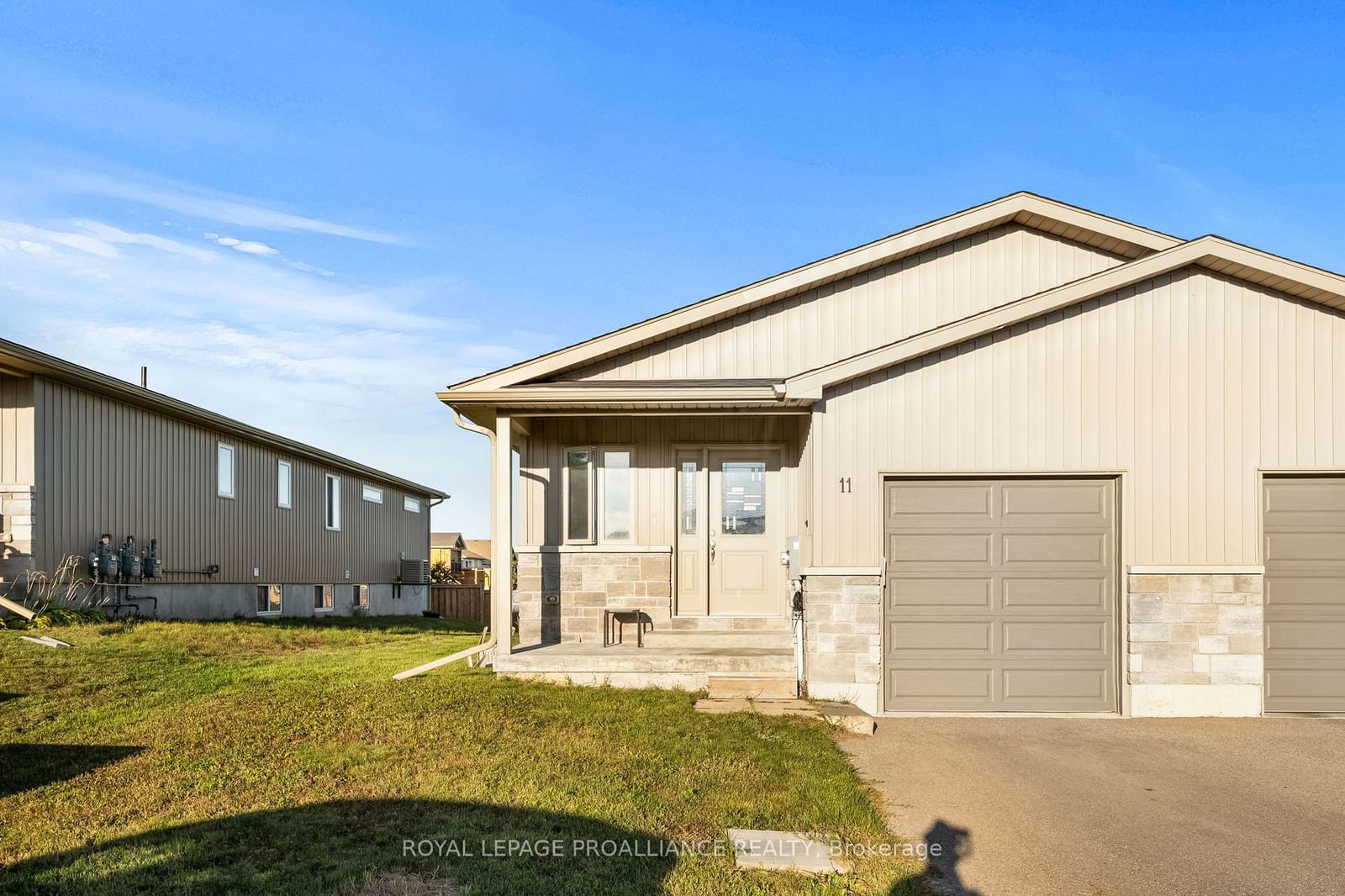$2,650 / Month
$*,*** / Month
2+1-Bed
3-Bath
Listed on 10/1/24
Listed by ROYAL LEPAGE PROALLIANCE REALTY
Welcome to 11 Crispin Street located in Applewood Meadows, Brighton. This spacious 2+1 bedroom, 3 bathroom bungalow is beautifully finished with a completed lower level for all the extra room you need. The entrance on the covered front porch leads into the large foyer area with closet and wide hallway. Open concept living area featuring a gorgeous kitchen with ceiling height cabinetry, corner pantry, island with breakfast bar and stainless steel appliances. Large dining area. Oversized patio doors lead from the living room with vaulted ceilings to the large deck area that overlooks your yard. Convenient main floor laundry room located just off the kitchen with washer, dryer and linen closet. Large Primary bedroom with walk-in closet and 3 piece ensuite. Second bedroom can double as a den or an office with fibre internet available. Lower level offers loads more space with the third bedroom, third full bathroom, storage room plus a huge, comfortable recreation room. Direct inside access from garage with paved driveway.Central air, HRV, high efficient furnace. Located by a beautiful greenspace offering trails and ponds in a friendly neighbourhood. Walkable to downtown with shopping, cafes, library, community centre and more, and a short bike ride to the beautiful Presqu'ile Provincial Park where you can hike, bird watch, swim or relax by sandy beaches. Just an hour to the GTA or Kingston with easy access to the 401 corridor.
Tenant pays for hydro, gas, water/sewer
To view this property's sale price history please sign in or register
| List Date | List Price | Last Status | Sold Date | Sold Price | Days on Market |
|---|---|---|---|---|---|
| XXX | XXX | XXX | XXX | XXX | XXX |
| XXX | XXX | XXX | XXX | XXX | XXX |
| XXX | XXX | XXX | XXX | XXX | XXX |
Resale history for 11 Crispin Street
X9376521
Att/Row/Twnhouse, Bungalow
5
2+1
3
1
Attached
3
Central Air
Finished, Full
N
N
Stone, Vinyl Siding
N
Forced Air
N
< .50 Acres
108.35x33.27 (Feet)
Y
